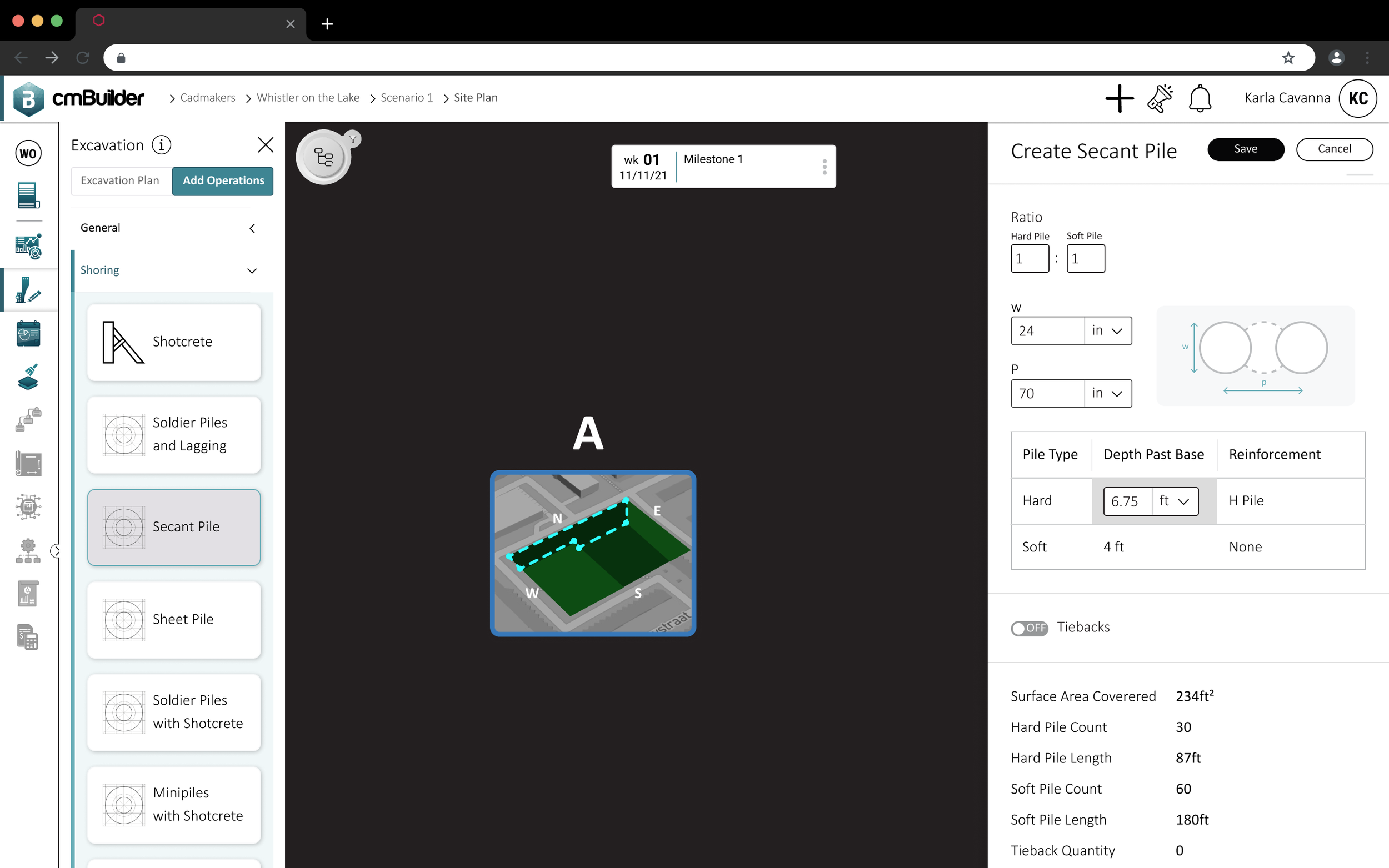Visualizing excavation plan to communicate and address risks
Project Description: End-to-end new feature design
When: 2021
Role: Lead Designer
Problem StatementIn construction projects, excavation has the highest uncertainty and the need for visibility. We aim to provide our users with the ability to visualize their excavation plan in 4D in cmBuilder.
ProcessRESEARCH & DEFINE
Why Research Matters
Excavation is a highly traditional trade, where critical workflows and standards often rely on field experience—not formal documentation. Because industry standards weren’t easily accessible online, it was critical to engage and validate with industry professionals to uncover real practices and edge cases that shaped our design decisions.
Understanding the ProblemI created user stories from talking with users, in order to capture the goals and align on the “Whys.”
As a Virtual Design Construction Coordinator,
I want to create 3D model of excavation plan
So that I can get an estimate of soil removal and intake.
As a Pre-construction Manager,
I want to see the excavation plan in the context of the site
So that I can identify possible design issues and hazards on the construction site.
As a Pre-construction Manager,
I want to have a tool to visualize the excavation plan and lifts easily
So that I can check and coordinate the execution with the excavation trade.
As a Pre-construction Manager,
I want to have a tool to communicate where the excavation ramps need to go
So that we can discuss how the traffic should flow.
How might we 🤔…
To address the use cases, main design challenges were identified in the forms of “How might we’s”.
The main ones highlighted are:
How might we provide just enough controls for the editors to create in 3D without overwhelming them?
How might we ensure that the input and terminology are clear to the users?
How might we introduce the 4D aspect of excavation sequencing in an easy-to-understand manner?
How might we provide default templates for users while providing enough flexibility in fine-tuning their use cases?
Research Process Highlights1. Competitive research
We analyzed controls in existing software to understand relevant parameters and industry terminology. While current tools are tailored for geotechnical experts and can be quite complex, we used them as references to highlight critical outputs related to our user stories. Our goal is to create a simpler, more user-friendly solution.
2. User flow iterations
One of the main challenges was enabling the communication of timeline-related plans (4D) while providing intuitive and flexible controls for creating 3D visuals in the platform. I iterated on user flows through discussions with stakeholders to align usability with technical feasibility.
3. Defining user’s expectations with edge cases
Working with the developers, we identified early on that Constructive Solid Geometry (CSG) would be our foundational technology. CSG uses Boolean operations, like union and intersection, to combine 3D solids.
To align user expectations with technical feasibilities, surveys were conducted to understand their anticipations for edge cases, such as geometry updates or mismatched 3D geometries. Here’s a example of one survey question.
4. Understanding data that users want to export
One of the key outputs users sought was a summary of material removal and input for excavation. When we demonstrated prototypes, users consistently responded with enthusiastic surprise, often saying things like 'wow, this makes it so simple!'.
To understand why the export feature was so valuable and how it could be most useful, we conducted further research. This led to iterations that focused on validating the feature, updating terminologies, and distinguishing between summarized and detailed information. Our goal was to identify the core information that aligned with the user journey we were prioritizing.
DESIGN & DELIERY
Iterations and usability testing
I iterated on the designs, focusing on user stories and addressing specific 'how-might-we' design challenges. User testing played a crucial role throughout the process. Feedback from these sessions helped refine the design and validate our approach.
Design detail highlights:
Expose only essential controls for creating excavation operations.
Hidden or removed advanced functions to simplify the user experience.
Tested terminology and wording with industry experts to ensure clarity and accuracy.
Added a folder structure to the user flow for easy drag and drop within a specific timeline (milestones in cmBuilder).
Provided three basic templates—cut, positive ramp, and negative ramp—as starting points for users to place in the scene, with options to fine-tune parameters after initial placement.
The attached snapshots of design iterations illustrate these challenges, user testing insights, and how they were addressed.
Implemented feature
The video below demonstrates the MVP excavation feature in action. Users can create and manipulate individual operations in 3D, adjusting their timing relative to each other. This functionality enables users to discuss feasibility, identify risks with project stakeholders, and make necessary adjustments to the excavation plan.
Additionally, the built-in boolean operations handle volume calculations, allowing for high-level estimates of required earthwork movements with ease.
Summary and User FeedbackCurrently, visualizing excavation plans has become one of the leading value propositions of the cmBuilder platform.
The first version of the excavation tool enabled general contractors to visualize the excavation plan and quickly communicate and identify risks. With the browser-based, usability-first design, they can now achieve outputs in much simpler ways – tasks they previously could not perform efficiently.
Key Benefits:
Enhanced project planning through precise control over excavation operations.
Improved collaboration and risk management.
Accessible and user-friendly design that requires no extensive training.
User feedback and future enhancements:
We continuously gathered feedback after the feature launch. Feedback highlighted the need for enhancements such as upgrading the sketch tool for more control, adding backfill tools, and individual color controls for each operation. This feedback confirmed that users were actively utilizing the excavation tool, demonstrating that we had filled a critical gap.










